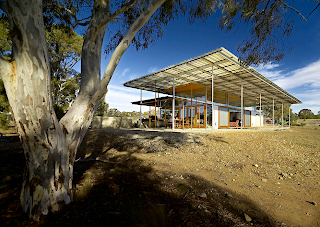the book which will be readapted for the purposes of this assignment is called "beneath the wheel" and i have included a quick plot summary to give the basic idea of the premise of the storyline.
"Hans Giebernath lives among the dull and respectable townsfolk of a sleepy Black Forest village. When he is discovered to be an exceptionally gifted student, the entire community presses him onto a path of serious scholarship. Hans dutifully follows the regimen of study and endless examinations, his success rewarded only with more crushing assignments. When Hans befriends a rebellious young poet, he begins to imagine other possibilities outside the narrowly circumscribed world of the academy. Finally sent home after a nervous breakdown, Hans is revived by nature and romance, and vows never to return to the gray conformity of the academic system."
this storyline will be adapted in my case with the monastery itself replacing han's rebelious friend - in particular a narrative will be established between a full time elder of the woodfordia site and an apprentice / scholar confused with his direction. the animation will break down the 5 elements (eating, dwelling, making, moving, breathing) into different segments of their day together - and show how the monastery provides those living within it's walls a greater sense of consciousness...























